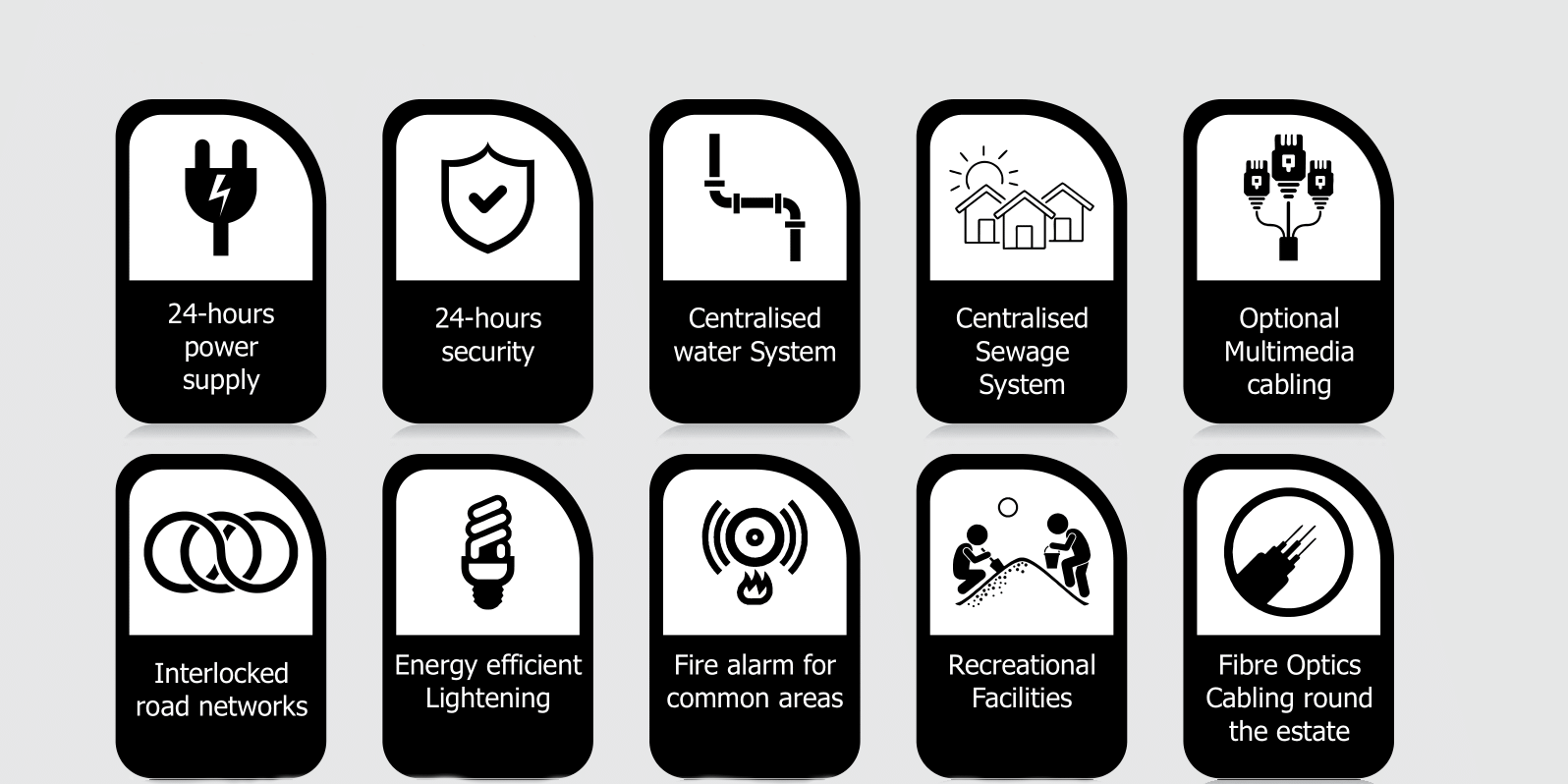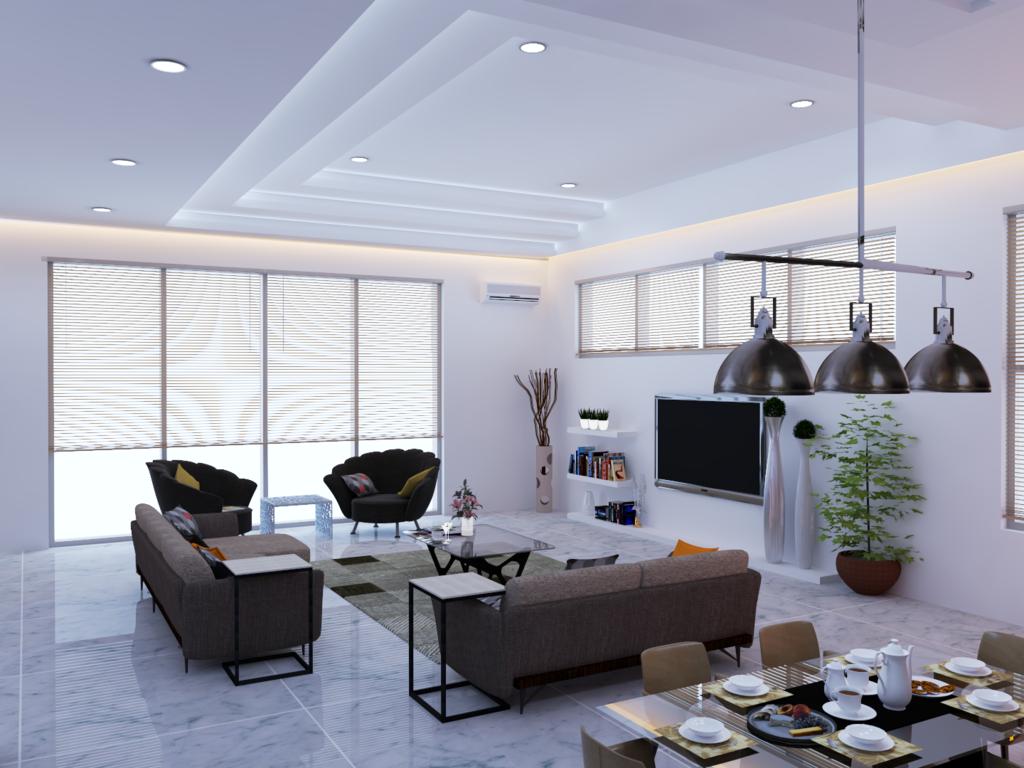3 BED MAISONETTES

Phone:
08095221128 – Rhoda
Email: info@thehavenhomes.com
GENERAL FACILITIES

SPECIFICATIONS
Ground floor properties make it infinitely easier to move furniture and other items in and out of your property, fewer stairs to climb, and cooler during the hotter seasons.

While all Haven Homes designs are built for you to have amazing views, the first floor gives a better view plus other benefits.

Designed for life’s best moments of laughter, serving as the focal point of your home

Creating a unique concept requires a great deal of intellectual efforts which is a prowess of the Haven Homes team.

PRICING AND PLAN

3 BEDROOM MAISONETTE UNIT
The 3 bedroom maisonette unit on 2 floors is uniquely designed to suit your taste. It is designed to have the Living area, fully fitted kitchen with pantry, a guest toilet, spacious 2 bedrooms, a master bedroom, maids room (all en-suite) and two (2) dedicated car park.
1st Phase – Sold out! 2nd Phase Sold out!.
Ground floor parking
1st and 2nd Floor
Please check back soon
3rd and 4th Floor
Please check back soon
5th and 6th Floor
Please check back soon
7th and 8th Floor
Please check back soon
PRICE:
Please check back soon
3 BEDROOM MAISONETTE UNIT
ONE-TIME PLAN
Save up to 5% on the total cost of your investment when you make a one time payment.
FLEXIBLE PLAN
Designed to make payment flexible, this plan is structured to allow you pay an initial 25% deposit, with the remaining 75% payment spread over 24 months of construction period.
MUTUALLY-AGREED PLAN
This plan is suited for individuals desiring payment options outside the one-time and flexible plans, that caters to their personal financial scenarios
PRICE:
Please check back soon for prices.
Contact Us
Don’t miss this great offer, feel free to say hello!
[erforms id=”10945″]


